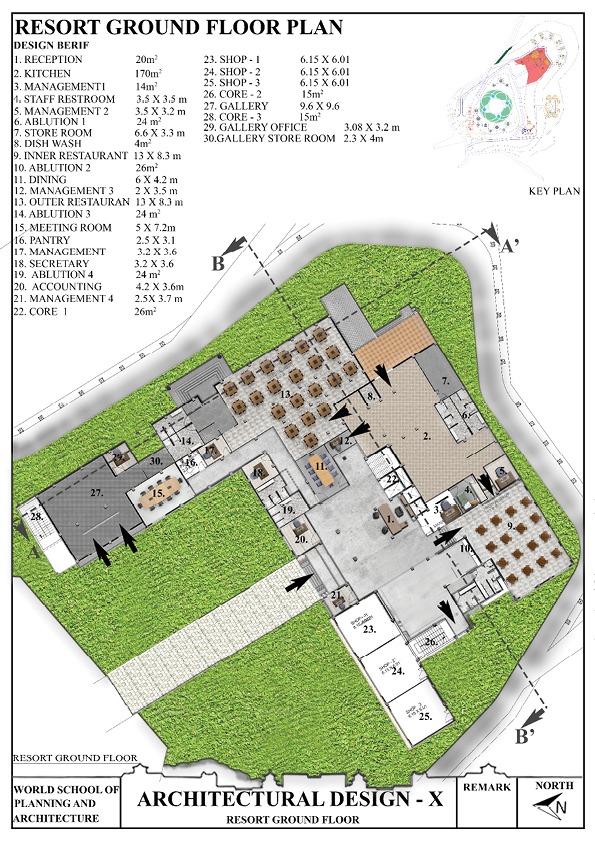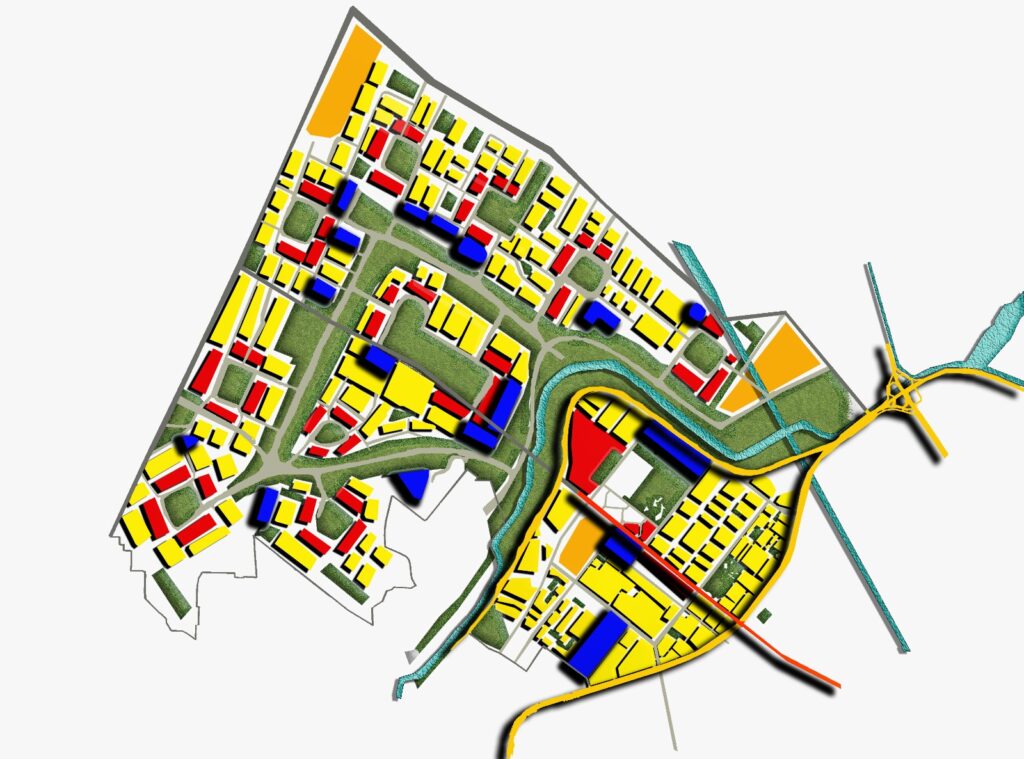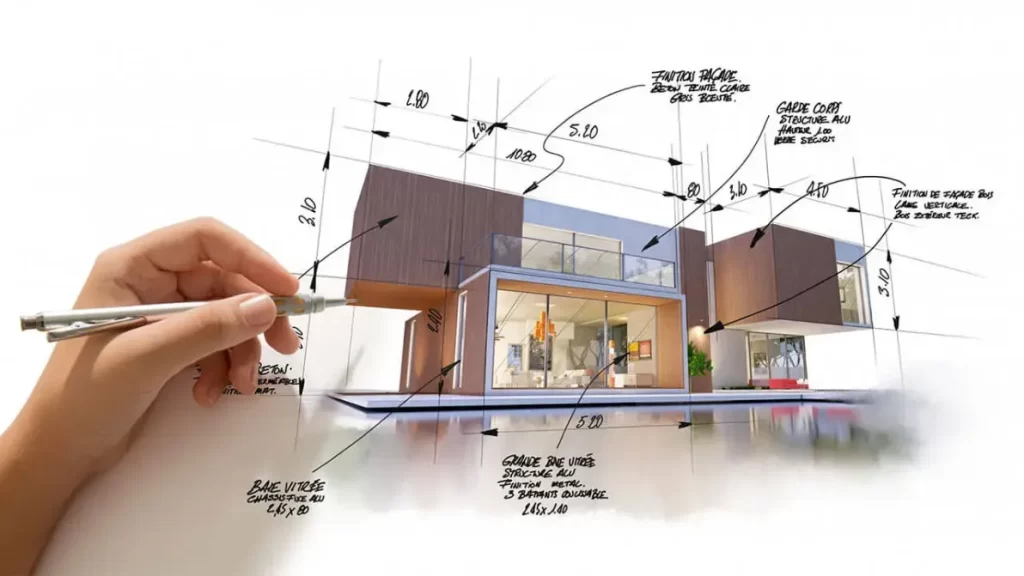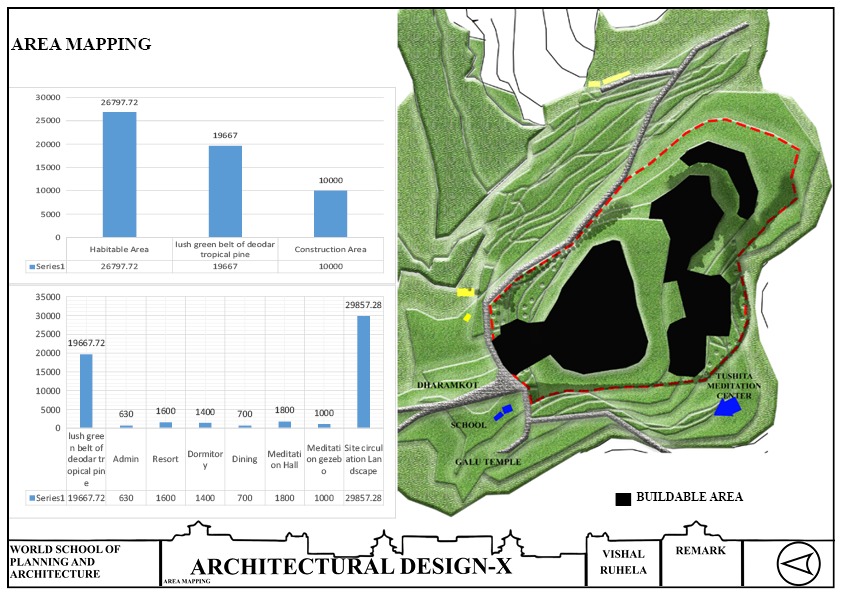Services
DESIGN AND BUILD

Shila Nath Architect & Associates is a fully integrated Design & Build architecture company with its head office in Noida and registered offices in Delhi, Haryana, Uttarakhand, Maharashtra, Karnataka, Tamilnadu, and West Bengal.Shila Nath Architect & Associates India is a strategic partner of Shila Nath Architect & Associates., Singapore.
The company is well equipped with a team of well-trained professionals and can manage any project, from start to finish, despite any unique requirements. The best aspect of their architectural design & build service is the ability to facilitate clients with a thorough design process and further offer a high standard for detail-oriented construction.
Being platinum certified by the Indian Green Building Council, Shila Nath Architect & Associates is also one of the industry’s premium names for providing quality green building construction to enhance its environmental performance.
The company has won many awards for constructing an environment-friendly building featured with healthy and productive spaces. One would be glad to know that every project these experts undertook had always met the required national standards & environmental best practices.
Plus, the client is facilitated with 3D architectural design visual walkthroughs where one can experience the virtual reality tour of the proposed building or design with a detailed 360-degree view.
Design
Shila Nath Architect & Associates employs a complete team of experienced design professionals whose expertise spans architectural design & technical detailing. Depending on the level of service requested, the following are typically offered by the team of well-trained experts:
Schematic Design– Working with the experienced architect, the client plays their part in sharing their project needs and goals. After that, the architect drafts the preliminary design sketches and concepts. The architect then reviews all the possibilities with the client, reviewing the pros and cons.
Design Development– As the schematic design gets approved, the company’s experts define the scope of the finished project. An additional cost projection is also made to conclude whether or not the design matches the preliminary budget, or not.
Construction Documents– As a continuance of the design phase, drawings, and specifications are also designed byShila Nath Architect & Associates team of experts. These construction documents are essential and required by the local municipalities.
Bid Negotiation – If clients require guidance, Shila Nath Architect & Associates assists in selecting contractors by evaluating competitive bids. One can also expect complete assistance in evaluating the bid and thus assist in drafting a contract between two parties, i.e., the client and the contractor.

The project manager, architect, etc., are national safety council certified. Thus, laborers are provided complete training to effectively prevent accidents, deal with emergencies, and use different protective equipment and clothing.
By engaging with professionals throughout the project, one can be assured of the smooth delivery of the project.
Want to enjoy seamless project implementation and manage time and budget? Book Shila Nath Architect & Associates service now!
Construction and Administration
All the drawings are approved by the local authorities, and the construction process starts. However, if the client requires a general contractor, Shila Nath Architect & Associates also guides the selection process. But if one does not want to hire a general contractor, Shila Nath Architect & Associates is ready to offer its construction service. The company provides construction management or administration services and helps accomplish project goals.
The company’s experts also perform periodic site visits that help keep track of the project’s progression and even offer answers to any questions that may arise during construction.
If necessary, architects review the material samples to ensure that the proposed materials meet the quality standards. Apart from this, during the entire construction procedure, the Shila Nath Architect & Associates team performs on-site visits and determines if the construction procedure is proceeding per the construction document and design plan.
The project manager, architect, etc., are national safety council certified. Thus, laborers are provided complete training to effectively prevent accidents, deal with emergencies, and use different protective equipment and clothing.
By engaging with professionals throughout the project, one can be assured of the smooth delivery of the project.
Want to enjoy seamless project implementation and manage time and budget? Book Shila Nath Architect & Associates service now!
DESIGN CONSULTATION
Technical and creative thinking and the proper skill set make a significant difference in meeting the challenges and thus completing the project. Shila Nath Architect & Associates opts for innovative and responsive approaches in its architectural & interior design consultation services.
The best highlight of their business is that the team always listens to and discusses needs and aspirations, thus understanding what customers want to achieve. Apart from all these, its experts provide an exclusive 3D Architectural or interior design virtual walk-through of a building that helps get a complete overview of the project. Thus, clients get a virtual feel of the office space before the project starts.


Architectural Designs
To accomplish the project’s requirement, the team of professionals initially analyzes and assesses each project, as it helps them meet architectural designs per the site and budget-specific requirements. From commercial refurbishments to even new-build corporate office spaces or building extensions, these experts take care of every single step, from architectural design drawings to construction site inspection, and assist in every step. With a creative design approach, Shila Nath Architect & Associates only works to provide its customers with a suitable architectural design that adds to a lasting appeal.
Process
Before starting any design, these experts analyze the physical properties of a construction site. After collecting the study from that analysis and understanding key objectives, in addition to finalizing other project-specific details, the team moves on to the architectural design stage. An architecture plan drawing documents all the areas of a building, covering everything from laying foundations to even positioning doors, windows, or room dimensions. Having years of expertise in this domain, they work on preparing these drawings and ensuring that the entire project runs efficiently from start to finish.
3D Models
Shila Nath Architect & Associates design expert also drafts a real-life scale 3D model of the proposed design if required. These virtual walk-through videos are always included in this design consultation package. Such a 3d model proves beneficial in understanding some of the most complicated elements of any project.
Interior Designs
Recognized as one of India’s renowned interior architecture and interior design agencies, this company also provides high-end interior design services. With an outstanding record of making office designs for many corporations, the company can create office designs per the client’s needs.
Whether one is looking to construct a new building or perform any interior renovation, Shila Nath Architect & Associates offers a design that each space can afford & have an ideal ambiance for peaceful office work.
Whether it is the optimization of color schemes and textures, the interior’s specification includes furniture, wall coverings, flooring, and artwork. All aspects of standard corporate interior design and office space detailing to maximize the potential of elegantly crafted interior spaces are considered while offering a complete design solution.
Approach
To create visually attractive spaces, Shila Nath Architect & Associates starts with conceptual design, where its experts draft a specific brief and bring the project to life in 3D. After the design’s finalization, designers will help select the materials a client may require according to the predefined budget.
Once the design and materials selections are approved, the implementation process starts, and the workforce prepares specifications covering every detail in the design. Finally, after all materials have been ordered & procured, the experts begin the office interior renovation work.
If required, Shila Nath Architect & Associates is also open to working with other contractors and ensuring all flooring, ceiling, plumbing, or electrical accessories get installed as per plan. The interior of the office space looks stunning.
Interior design includes:
- Office Furniture & Chairs
- Decor Accessories
- Intact Demountable Partition system
- Carpets or Flooring
- Soft Seating
- Lightings
- Wall paintings or wallpaper
- Fire Management System
These professionals articulate all the details at every stage of the design and construction process.
If one wants to get a renovation of any building, new building architecture, or office interior design project, please get in touch. Shila Nath Architect & Associates can create an image that meets the requirements.
